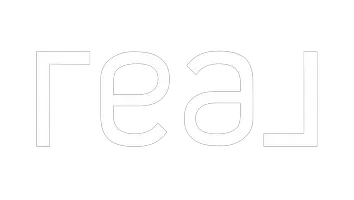$2,100,000
$2,219,000
5.4%For more information regarding the value of a property, please contact us for a free consultation.
4 Beds
5 Baths
3,940 SqFt
SOLD DATE : 09/09/2025
Key Details
Sold Price $2,100,000
Property Type Single Family Home
Sub Type Single Family Residence
Listing Status Sold
Purchase Type For Sale
Square Footage 3,940 sqft
Price per Sqft $532
Subdivision Summerlin Village 17A Parcel E
MLS Listing ID 2701302
Style One Story
Bedrooms 4
Full Baths 4
Half Baths 1
HOA Fees $577/mo
Year Built 2025
Annual Tax Amount $22,000
Lot Size 10,454 Sqft
Property Sub-Type Single Family Residence
Property Description
Brand new Sky Edge MidCentury Modern plan in the Ascension neighborhood of Summerlin! The Sky Edge's thoughtful design offers luxurious year-round living and entertaining. An inviting foyer and bright flex room are accessible to a spacious patio, expansive great room, casual dining area, and secondary covered patio beyond. The well-designed kitchen is complete with a large center island with seating, plenty of counter and cabinet space, a butler pantry, and an ample walk-in pantry. Enhancing the stunning primary bedroom suite is a splendid walk-in closet and a superb primary bath with a dual-sink vanity, a relaxing soaking tub, a luxe shower with drying area, and a private water closet. Secondary bedrooms feature walk-in closets and private baths. Additional highlights include easily accessible laundry, a powder room, and extra storage throughout.
Location
State NV
County Clark
Community Pool
Zoning Single Family
Interior
Heating Central, Gas
Cooling Central Air, Electric
Flooring Carpet, Tile
Fireplaces Number 1
Fireplaces Type Gas, Great Room
Laundry Gas Dryer Hookup, Main Level, Laundry Room
Exterior
Exterior Feature Patio, Fire Pit, Sprinkler/Irrigation
Parking Features Attached, Garage, Guest, Inside Entrance
Garage Spaces 3.0
Fence Block, Back Yard
Pool Community
Community Features Pool
Utilities Available Underground Utilities
Amenities Available Basketball Court, Fitness Center, Gated, Pickleball, Park, Pool, Guard, Spa/Hot Tub
Roof Type Tile
Building
Lot Description Drip Irrigation/Bubblers, Desert Landscaping, Landscaped, < 1/4 Acre
Story 1
Builder Name Toll Broth
Sewer Public Sewer
Water Public
New Construction Yes
Schools
Elementary Schools Abston, Sandra B, Abston, Sandra B
Middle Schools Fertitta Frank & Victoria
High Schools Durango
Others
Acceptable Financing Cash, Conventional, FHA, VA Loan
Listing Terms Cash, Conventional, FHA, VA Loan
Read Less Info
Want to know what your home might be worth? Contact us for a FREE valuation!

Our team is ready to help you sell your home for the highest possible price ASAP

Copyright 2025 of the Las Vegas REALTORS®. All rights reserved.
Bought with Samuel L. Coleman IS Luxury

7997 W Sahara Ave suite 101, Vegas, NV, 89117, United States







