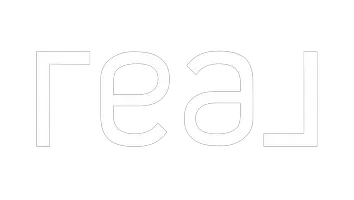2 Beds
2 Baths
1,571 SqFt
2 Beds
2 Baths
1,571 SqFt
Key Details
Property Type Single Family Home
Sub Type Single Family Residence
Listing Status Active
Purchase Type For Sale
Square Footage 1,571 sqft
Price per Sqft $286
Subdivision Prominence Sub Phase 1B - Amd
MLS Listing ID 2695412
Style One Story
Bedrooms 2
Full Baths 2
Construction Status Resale
HOA Fees $135/mo
HOA Y/N Yes
Year Built 2018
Annual Tax Amount $3,853
Lot Size 5,662 Sqft
Acres 0.13
Property Sub-Type Single Family Residence
Property Description
with $35 a month power bill! Upon arrival, you're greeted by a beautifully landscaped front yard with desert plants
and a stylish paver driveway. Step inside to find an inviting living space featuring tile and carpet floors and an
abundance of natural light. The heart of the home is the gourmet kitchen, with elegant granite countertops, maple
cabinets, and a large island perfect for casual dining. Stainless steel appliances add a touch of modern convenience, making this kitchen a chef's delight. The master suite offers a peaceful retreat with a private ensuite bathroom
featuring dual sinks, a soaking tub, and a separate shower. The backyard oasis awaits with a covered patio ideal for
dining and entertaining. Enjoy the tranquility of the desert landscape accented with rocks and native plants, creating
a low-maintenance and eco-friendly outdoor space.
Location
State NV
County Clark
Community Pool
Zoning Single Family
Direction I-15 Exit 120 take roundabout to Falcon Ridge PKWY. travel approximately 2 miles, left on Flat Top Mesa Dr. right on Prominence, left on Watermark, left on White Water
Interior
Interior Features Bedroom on Main Level, Ceiling Fan(s), Primary Downstairs, Window Treatments
Heating Central, Electric
Cooling Central Air, Electric
Flooring Carpet, Tile
Furnishings Unfurnished
Fireplace No
Window Features Blinds,Double Pane Windows,Insulated Windows,Low-Emissivity Windows
Appliance Dryer, Electric Cooktop, Electric Range, Electric Water Heater, Disposal, Microwave, Refrigerator, Wine Refrigerator, Washer
Laundry Electric Dryer Hookup, Main Level
Exterior
Exterior Feature Patio, Sprinkler/Irrigation
Parking Features Attached, Finished Garage, Garage, Garage Door Opener, Private
Garage Spaces 2.0
Fence Block, Partial, Wrought Iron
Pool Community
Community Features Pool
Utilities Available Cable Available, Electricity Available
Amenities Available Basketball Court, Clubhouse, Dog Park, Fitness Center, Indoor Pool, Barbecue, Pickleball, Pool, Spa/Hot Tub
Water Access Desc Public
Roof Type Tile
Porch Covered, Patio
Garage Yes
Private Pool No
Building
Lot Description Drip Irrigation/Bubblers, Desert Landscaping, Sprinklers In Rear, Landscaped, Rocks, < 1/4 Acre
Faces East
Story 1
Sewer Public Sewer
Water Public
Construction Status Resale
Schools
Elementary Schools Virgin Valley, Virgin Valley
Middle Schools Virgin Valley
High Schools Virgin Valley
Others
HOA Name Sun City Mesquite
HOA Fee Include Common Areas,Maintenance Grounds,Recreation Facilities,Taxes
Senior Community Yes
Tax ID 002-01-718-029
Ownership Single Family Residential
Acceptable Financing Cash, Conventional, FHA, VA Loan
Listing Terms Cash, Conventional, FHA, VA Loan

7997 W Sahara Ave suite 101, Vegas, NV, 89117, United States





