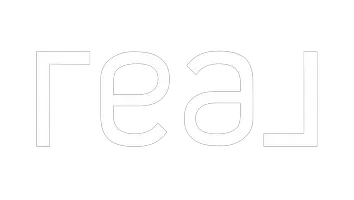4 Beds
3 Baths
2,657 SqFt
4 Beds
3 Baths
2,657 SqFt
Key Details
Property Type Single Family Home
Sub Type Single Family Residence
Listing Status Active
Purchase Type For Rent
Square Footage 2,657 sqft
Subdivision Discovery Hills
MLS Listing ID 2691920
Style Two Story
Bedrooms 4
Full Baths 3
HOA Y/N No
Year Built 1997
Lot Size 6,969 Sqft
Acres 0.16
Property Sub-Type Single Family Residence
Property Description
Step inside to modern luxury vinyl plank flooring throughout, complemented by custom brand-new cabinetry. The open-concept layout creates a bright and welcoming atmosphere, perfect for both everyday living and entertaining.
Enjoy your own private pool and spa, professionally maintained on a weekly basis, along with lush, manicured landscaping also serviced regularly. The property provides an ideal blend of indoor comfort and outdoor luxury.
Additional highlights include:
Zoned for top-rated Summerlin schools
Convenient access to shopping, dining, and major freeways
Close proximity to a large community park
Quiet, well-maintained neighborhood ideal for families
This home offers the perfect balance of comfort, style, and location. Now available for rent – schedule your private tour today.
Location
State NV
County Clark
Zoning Single Family
Direction From Town Ctr, Take Banberry (West) to Discovery Hills, L on Corona Val, L on Falls Church, R on Snow Mt. R on Carmel Mt.
Interior
Interior Features Bedroom on Main Level, Ceiling Fan(s), Window Treatments
Heating Central, Gas
Cooling Central Air, Electric
Flooring Luxury Vinyl Plank
Fireplaces Number 1
Fireplaces Type Family Room, Gas
Equipment Water Softener Loop
Furnishings Unfurnished
Fireplace Yes
Window Features Blinds,Plantation Shutters
Appliance Dryer, Dishwasher, Disposal, Gas Range, Microwave, Refrigerator, Washer/Dryer, Washer/DryerAllInOne, Washer
Laundry Gas Dryer Hookup, Main Level, Laundry Room
Exterior
Exterior Feature Built-in Barbecue, Barbecue, Deck, Patio, Private Yard
Parking Features Garage, Open, Private
Garage Spaces 3.0
Fence Block, Back Yard
Utilities Available Cable Available, Underground Utilities
Amenities Available Dog Park, Park
View Y/N Yes
View Park/Greenbelt
Roof Type Tile
Porch Covered, Deck, Patio
Garage Yes
Private Pool Yes
Building
Lot Description Back Yard, Front Yard, Garden, Sprinklers In Rear, Sprinklers In Front, Trees
Faces North
Story 2
Sewer Public Sewer
Schools
Elementary Schools Bonner, John W., Bonner, John W.
Middle Schools Rogich Sig
High Schools Palo Verde
Others
Senior Community No
Tax ID 137-25-518-026
Pets Allowed Call, Negotiable
Virtual Tour https://www.propertypanorama.com/instaview/las/2691920

7997 W Sahara Ave suite 101, Vegas, NV, 89117, United States







