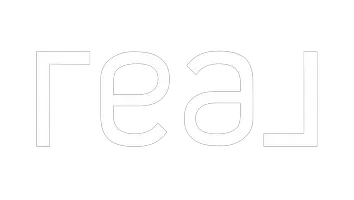
4 Beds
6 Baths
6,454 SqFt
4 Beds
6 Baths
6,454 SqFt
Key Details
Property Type Residential
Sub Type Single Family Residential
Listing Status Under Contract
Purchase Type For Sale
Square Footage 6,454 sqft
Price per Sqft $1,162
Subdivision Macdonald Highlands Planning Area 7-Phase 2B
MLS Listing ID 2194179
Bedrooms 4
Full Baths 5
Half Baths 1
Construction Status TO BE BUILT
HOA Fees $125/mo
Total Fin. Sqft 6454
Year Built 2021
Annual Tax Amount $6,539
Lot Size 2.460 Acres
Acres 2.46
Property Sub-Type Single Family Residential
Property Description
Location
State NV
County Clark County
Community Macdonald Highlands
Area 606 - Henderson
Building/Complex Name MacDonald Highlands
Zoning Single Family
Direction 215 S & Valle Verde, S-Valle Verde past Horizon Ridge,Straight to MacDonald Hghlnds GG. Grd will direct or stop @ Real Estate Office, in Cntry Club Tue-Sun 10-5PM & Appt
Interior
Interior Features Alarm System-Wired
Heating Gas, Zoned HVAC
Cooling Central
Flooring Ceramic, Other
Fireplaces Number 3
Fireplaces Type Gas
Dryer Utilities Gas
Heat Source Gas
Exterior
Exterior Feature Balcony, Built-In Barbecue, Circular Driveway, Courtyard, Covered Patio, Patio, Private Yard
Parking Features Attached
Garage Spaces 9.0
Fence Backyard Full Fenced, Stucco, Wrought Iron
Pool Disappearing Edge, Heated Pool, Inground-Private, Waterfall
Utilities Available Cable TV Wired, Cat 5 Wired
View Golf Course View, Mountain View, Strip View
Roof Type Flat
Building
Lot Description 1 to 5 Acres
Faces South
Story 2 Stories
Sewer Public
Water Public
Solar Panels None
Construction Status TO BE BUILT
Schools
Elementary Schools Vanderburg John C, Vanderburg John C
Middle Schools Miller Bob
High Schools Foothill
Others
HOA Name MacDonald Highlands
HOA Fee Include Gated Grounds,Ground Maintenance,Management,Recreation Facilities,Reserves,Security Guard,Security(Couldinclude Gated/Guard Gated/Roving)
Tax ID 178-28-818-026
Ownership Single Family Residential
Miscellaneous None
Energy Description Electric
Acceptable Financing Cash, Conventional
Energy Feature Low E-Windows
Listing Terms Cash, Conventional
Financing Cash,Conventional
Solar Panels Ownership None
Virtual Tour https://synergysir.view.property/1738681?idx=1


7997 W Sahara Ave suite 101, Vegas, NV, 89117, United States







