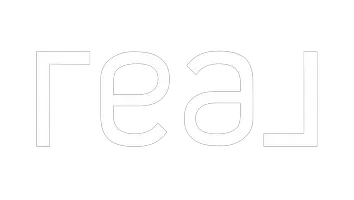
6 Beds
6 Baths
3,919 SqFt
6 Beds
6 Baths
3,919 SqFt
Key Details
Property Type Residential
Sub Type Single Family Residential
Listing Status Pending
Purchase Type For Sale
Square Footage 3,919 sqft
Price per Sqft $100
Subdivision Crestview Est
MLS Listing ID 2191973
Bedrooms 6
Full Baths 4
Half Baths 1
Three Quarter Bath 1
Construction Status RESALE
Total Fin. Sqft 3919
Year Built 1963
Annual Tax Amount $1,653
Lot Size 0.260 Acres
Acres 0.26
Property Sub-Type Single Family Residential
Property Description
Location
State NV
County Clark County
Area 301 - South
Zoning Single Family
Direction ONLY 1 MILE EAST OF THE STRIP IN VINTAGE LAS VEGAS. FROM LAS VEGAS BLVD GO E ON OAKEY, CROSS MARYLAND TO CHAPMAN AVENUE, GO RIGHT, HOME IS ON THE RIGHT.
Interior
Interior Features Blinds, Ceiling Fan(s), Shutters
Heating Gas, Central
Cooling 2 or More Central Units, Central
Flooring Ceramic, Manmade wood or Laminate
Fireplaces Number 1
Fireplaces Type Gas, Wood Burning
Dryer Utilities Both
Heat Source Gas
SPA Above Ground,Fiberglass,Outdoor
Exterior
Exterior Feature Back Yard Access, Covered Patio, Deck, Private Yard, Rooftop Deck
Parking Features Attached, Auto Door Opener(s), Entryto House
Garage Spaces 2.0
Fence Backyard Full Fenced, Block, Wood
Pool Automatic Cover, Inground-Private
Utilities Available Cable TV Wired, Cable Wired
View City View, Mountain View, Strip View
Roof Type Composition Shingle,Pitched
Building
Lot Description 1/4 to 1 Acre
Faces East
Story 2 Stories
Sewer Public
Water Public
Solar Panels None
Construction Status RESALE
Schools
Elementary Schools Crestwood, Crestwood
Middle Schools Fremont John C.
High Schools Valley
Others
Tax ID 162-02-312-012
Miscellaneous None
Energy Description Electric
Acceptable Financing Cash, Conventional
Energy Feature None
Listing Terms Cash, Conventional
Financing Cash,Conventional
Solar Panels Ownership None
Virtual Tour https://www.propertypanorama.com/instaview/las/2191973


7997 W Sahara Ave suite 101, Vegas, NV, 89117, United States







