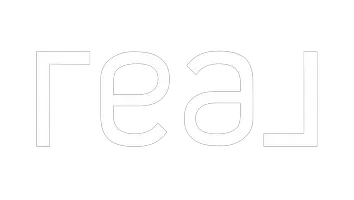
4 Beds
6 Baths
5,007 SqFt
4 Beds
6 Baths
5,007 SqFt
Key Details
Property Type Residential
Sub Type Single Family Residential
Listing Status Pending
Purchase Type For Sale
Square Footage 5,007 sqft
Price per Sqft $509
Subdivision Bella Vista Estates
MLS Listing ID 2160858
Bedrooms 4
Full Baths 5
Half Baths 1
Construction Status TO BE BUILT
HOA Fees $300/mo
Total Fin. Sqft 5007
Year Built 2020
Annual Tax Amount $5,000
Lot Size 0.320 Acres
Acres 0.32
Property Sub-Type Single Family Residential
Property Description
Location
State NV
County Clark County
Area 606 - Henderson
Building/Complex Name BV
Zoning Single Family
Direction 215 East to Gibson South to Horizon Ridge West to Pancho Via Street south
Interior
Interior Features Accessibility, Alarm System-Wired, Drywall, Fire Sprinklers, Intercom
Heating Gas, 2 or More Units, Central, High Efficiency HVAC
Cooling 2 or More Central Units, Energy Star Rated, High Efficiency HVAC, Programmable Thermostat
Flooring Ceramic
Fireplaces Number 1
Fireplaces Type Gas
Dryer Utilities Gas
Heat Source Gas
SPA Inground,Outdoor
Exterior
Exterior Feature Accessibility, Balcony, Barbeque Stub, Covered Patio, Enclosed Patio/Sun Room, Rooftop Deck
Parking Features Attached
Garage Spaces 3.0
Fence Partial, Block, Wrought Iron
Pool Heated Pool, Inground-Private
Utilities Available 220 In Garage/Shop, Cable TV Wired
View City View, Mountain View, Strip View
Roof Type Flat,Metal,Pitched
Building
Lot Description 1/4 to 1 Acre
Faces North
Story 2 Stories
Unit Features 3-5 Levels
Sewer Public
Water Public
Solar Panels None
Construction Status TO BE BUILT
Schools
Elementary Schools Twitchell Neil C, Twitchell Neil C
Middle Schools Miller Bob
High Schools Foothill
Others
HOA Name BV
HOA Fee Include Common Area Taxes,Gated Grounds,Management
Tax ID 178-22-713-024
Ownership Single Family Residential
Miscellaneous None
Energy Description Electric
Acceptable Financing Cash, Conventional
Energy Feature Insulated Door, Insulated Windows, Low E-Windows, Tinted Windows
Listing Terms Cash, Conventional
Financing Cash,Conventional
Solar Panels Ownership None


7997 W Sahara Ave suite 101, Vegas, NV, 89117, United States



